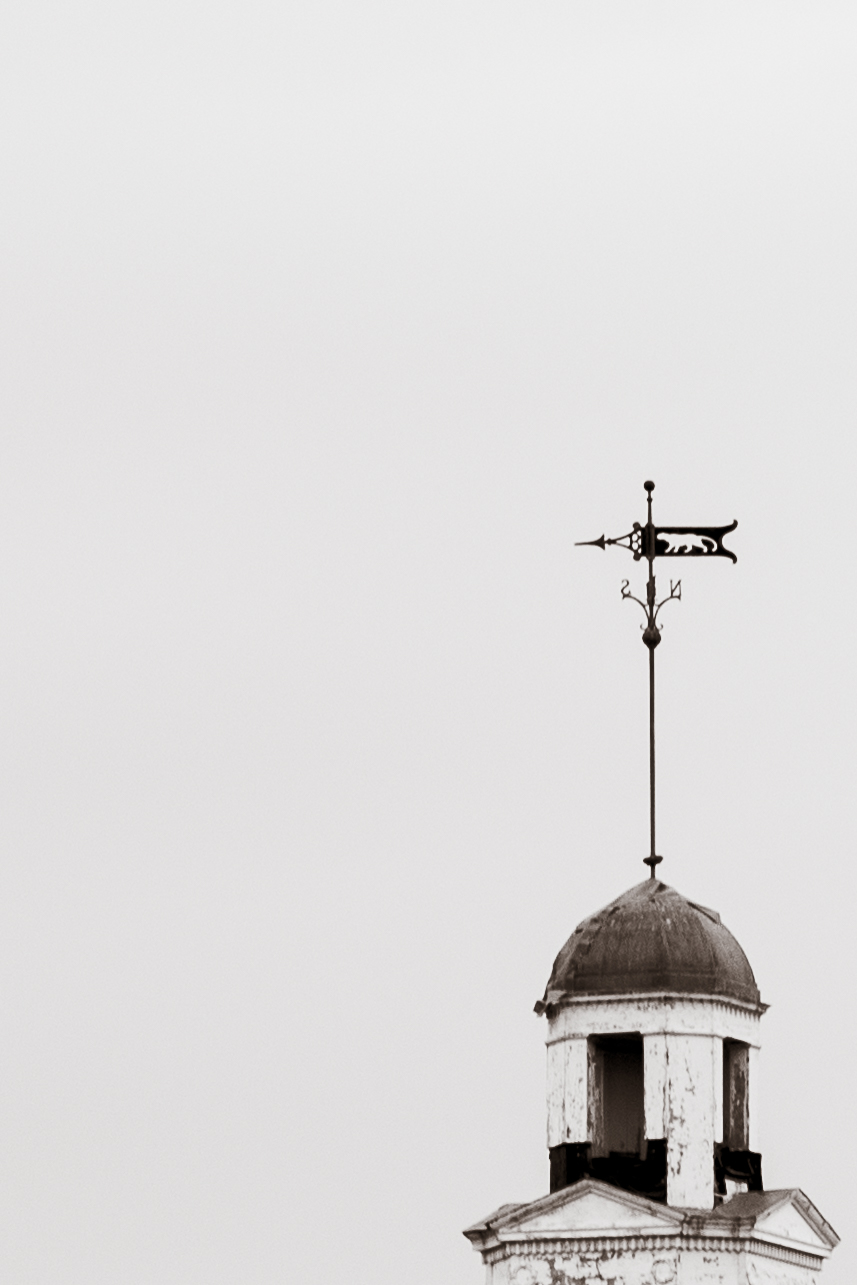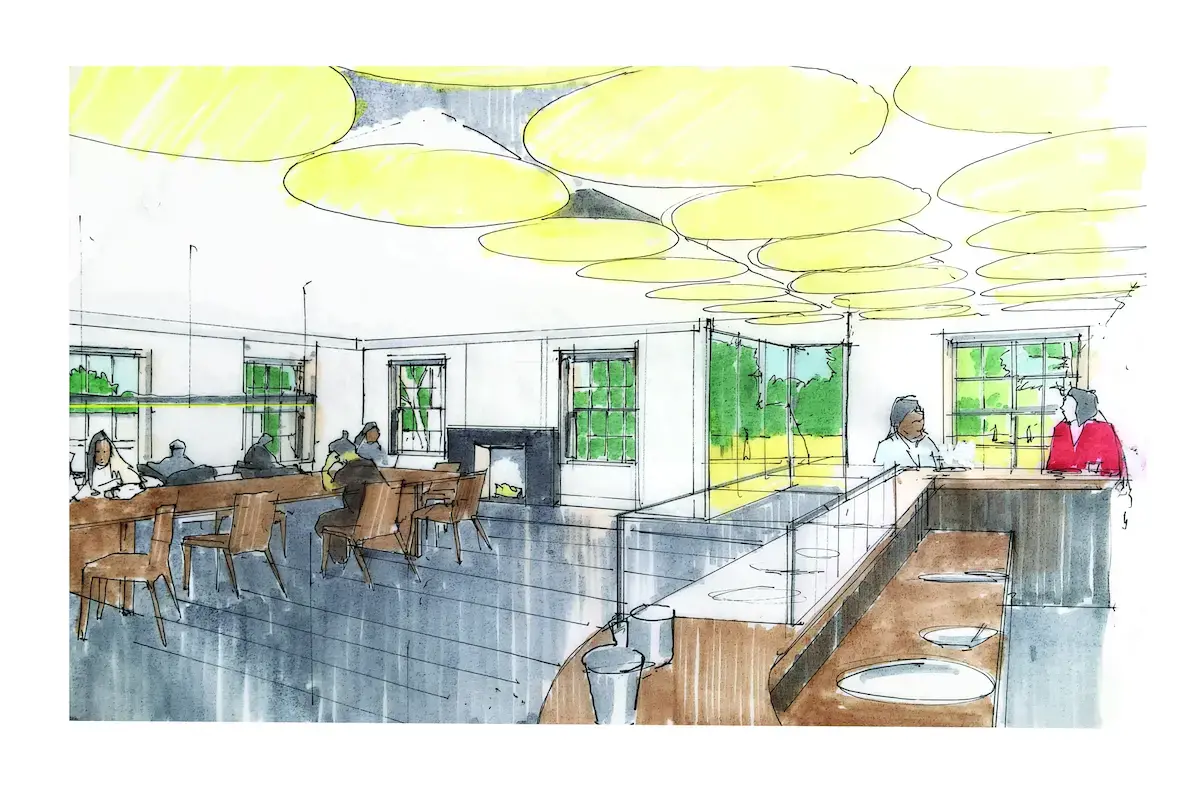No Monumental Buildings
Andy Schlatter on manifesting attitudes of adaptation
 The best campus architecture is a physical manifestation of an institution’s identity, and at Bennington that manifests in many forms. Unlike most colleges and universities, Bennington’s campus and architecture is not as much identified by its style of building as it is by its attitude toward adaptation. That attitude is not only a felt one at Bennington, but also a founding declaration. In the 1929 college Prospectus, the founders wrote: “It is the policy of the Trustees that Bennington shall erect no monumental buildings, but will adhere to a principle of alertness and readiness to meet changing conditions. Building requirements in modern education are subject to change and flexibility; therefore, utility rather than elaborateness, will be the basis of the architectural scheme.”
The best campus architecture is a physical manifestation of an institution’s identity, and at Bennington that manifests in many forms. Unlike most colleges and universities, Bennington’s campus and architecture is not as much identified by its style of building as it is by its attitude toward adaptation. That attitude is not only a felt one at Bennington, but also a founding declaration. In the 1929 college Prospectus, the founders wrote: “It is the policy of the Trustees that Bennington shall erect no monumental buildings, but will adhere to a principle of alertness and readiness to meet changing conditions. Building requirements in modern education are subject to change and flexibility; therefore, utility rather than elaborateness, will be the basis of the architectural scheme.”
In contrast to the dominant image of collegiate architecture as defined by imposing structures hewn from stone in a range of neoclassical styles, Bennington’s architecture includes a barn, a chicken brooder, wood-framed Colonial Revival houses, a grand old mansion, and a wide-ranging collection of remarkable mid-century modernist buildings. Here history is layered into buildings, but constantly adapting to the changing needs of the present day. The diversity of our architecture speaks to Bennington’s adventurous spirit and open-minded aesthetic vision, but perhaps even more to our inventiveness and commitment to making the most out of everything we have, to seeing the value and possibilities in even apparently hopeless cases, to continual adaptation and creative renewal. We don’t tear down buildings, we don’t throw out things—we keep working with them, and when that’s not enough we rework them, reinvent them.
Mundane as it sounds, maintenance of our land and buildings is perhaps one of the deepest means we have of engaging with our physical home; it is also the most subtle, and the least recognized. Through myriad actions and interventions, through damages repaired and failures corrected, through obsolete parts replaced with new, through layers and layers of patching and painting and mending and fixing, through surgeries minor and major, we endeavor to help our buildings keep pace with changing times and resist the wearing forces of weather and constant use. Through this consistent effort we come to care for our buildings as we might care for an aging family member, gaining through experience over time an intimate knowledge of all their chronic ailments and the particular remedies for each, becoming sensitive to their fluctuating moods and empathizing with them on their bad days. With each leak in the roof, each clogged drain, each broken window screen, damaged wall, or busted door hinge, we feel a little bit of what it means to be an aging building in a world where the occupants are perpetually young.
Mundane as it sounds, maintenance of our land and buildings is perhaps one of the deepest means we have of engaging with our physical home; it is also the most subtle, and the least recognized.
If maintenance is about keeping things healthy and functioning in their current state for as long as possible, then renovation is about making a change. Renovation happens when maintenance is no longer sufficient. Most often, this is not because the building has failed to serve its original purpose, but rather because that purpose has become obsolete, because there is a new purpose to which the building must respond. Or renovations can happen for reasons more aesthetic than functional—simply because tastes have changed, or because better things come along: shag carpet, floral wallpaper, and red toilets go out of style, LED lighting and thermal windows save energy, and so on. Renovations can be holistic and comprehensive in nature, or piecemeal and targeted. More often, on a college campus, they are the latter.
Staff are hired, so we make a few more offices by subdividing a few of the larger existing ones; we get a new piece of fabrication equipment in the sculpture shop, so we build a nook for it in the corner of the shop and add a ventilation system; enrollment increases and we find a way to carve out a few more bedrooms in one of the student residences. In this way, buildings are modified incrementally—almost always to accommodate growth rather than shrinkage—resulting in a process by which, slowly over time, added uses start to fill in whatever voids may be found within the volume of a building, like mushrooms colonizing the interior of a hollow log. Eventually there is no more room to expand inwardly, and the building must either be expanded or be augmented by a new structure to relieve spatial pressure.
MAPPING ADAPTIVE USE
The Bennington campus is home to a remarkable collection of historically significant buildings, built over a span of more than 200 years (Shingle Cottage is the oldest, circa 1785). Unlike a static historic landmark, however, we live here. The forms and layers of our built history are continuously inhabited, and thus constantly adapting to the changing needs of the present-day institution. The buildings and land, in this sense, are always learning, which is in part what keeps them young.
To understand the life and evolution of a building on the Bennington campus, one need look no farther than the Barn. Built as a purely agricultural structure at the turn of the 20th century, the Barn (now a proper noun) has become a center for our community both physically and symbolically, housing nearly all of the College’s administrative offices, along with a host of classrooms and offices. On the outside, the building retains the look and feel of a New England vernacular agricultural structure, even as the interior has been transformed into a densely programmed 21st-century academic office building— albeit without shedding entirely the rustic charm of creaking wood floors and temperamental steam heating systems.
From the earliest days of the College, the Barn has proven its ability and constant willingness to adapt to the changing needs of the institution: during the years it has housed studios, a theater, the library, the bookstore, as well as classrooms and offices of all configurations, shapes, and sizes, all the while retaining a strong sense of its identity as, well, a Barn. The ongoing dialogue between the building and the College is a testament not only to the capacity of the structure to adapt to new uses, but to the values, spirit, and creativity of the Bennington community itself, which has proven equally adaptable and resilient, while continuing to value its commitment to the history and identity of this very particular place we inhabit.
Just downhill from the Barn is a collection of three smaller structures originally built for chickens. Since the day the chickens left and students arrived, these buildings have seen just as much change as the Barn itself, serving during the years as studios, offices, faculty apartments, and even the Early Childhood Center. In the last decade, each of these three buildings has received a complete renovation, transforming them into facilities suited to their current uses: the East Academic Center (EAC) classroom building, the Word and Image Lab, and most recently, the Health Center. Despite the comprehensive nature of these renovations, the fundamental architectural concept for each project was focused on retaining the vernacular character and identity of the buildings, reflected in materials, scale, and detail. The result is a collection of buildings that fit the rural landscape they both inhabit and define; moreover, they don’t “feel” like institutional buildings—they have the personality, warmth, and easy grace of farm buildings. Although difficult to define, this sort of feel is a fundamental aspect of the Bennington campus, its sense of place.

In addition to the Barn and the three former chicken houses, many of the campus’s most loved buildings were not designed for the purposes they currently serve. Cricket Hill, the admissions office, is an 1840s farmhouse that predates the Barn, sited adjacent to it; with its wraparound porch and comfortable scale, it still feels like a place where one wants to stay a while. In between the Barn and Cricket Hill sits Cricket Hill Barn, a former garage, converted to a state-of-the-art meeting room with an incredible view, its interior lined with weathered wood from the building’s original shiplap sheathing. The Jennings mansion, now the Jennings Music Building, was originally the summer mansion of Lila and Frederick Jennings—they called it “Fairview.” Its original grandeur still defines the character of the first-floor library and music classrooms, while upstairs the living-spaces have been carved into an array of practice rooms and faculty offices. Deane Carriage Barn—a spectacular music, gathering, and performance space—once stored hay and agricultural equipment. The Old Carpenter Shop (aka Blacksmith’s House) now serves as a home for painting studios, in a space once used for crafting horseshoes. Down at the other end of campus, the cars have been moved out of Swan Garage to make room for more painting studios, complete with roll-up garage doors. The DownCaf performance space and UpCaf Student Life spaces inhabit the two levels of another converted garage building.
Enter any of these buildings, and—irrespective of its modern-day program or its original purpose on the farm a century ago—there is evidence of a lively and creative dialogue between the historic building and its current use, defining a sort of perpetual equilibrium between past and present, between new and old, between the farm and the College. This state of balance feels less like a stable state than a moment in an ongoing process, a sort of living, ongoing improvisational work. And it is not just those pre-existing (B.C., Before College) and “adapted” buildings where this improvisation takes place. To varying degrees, and manifested in many ways, this is the spirit in which we as a community engage with all of our buildings, as well as our landscape, regardless of age or design or historical use. The Bennington campus is not merely a “setting” or backdrop for the performance of our daily lives, but an active participant in the vital processes of learning, communicating, and making that characterize our creative engagement with the world. Students are constantly finding new and unexpected ways to discover and engage the various spaces that comprise our campus—staging dance performances in overlooked corners of student houses, creating sculptures custom fit to an exterior balcony or a stairwell wall in VAPA, projecting video art in a forest clearing, recording music in basements and attics.
Beautiful as our campus is, we do not treat it as “precious” in the sense that it cannot be touched or engaged; it is a place full of possibility, enlivened by the myriad ways in which the creative output of our community is manifested in its spaces and places. This feeling is palpable throughout the Bennington campus, and it somehow makes the present moment feel more present, and reminds us that we are all, ourselves, works in progress, like our buildings.