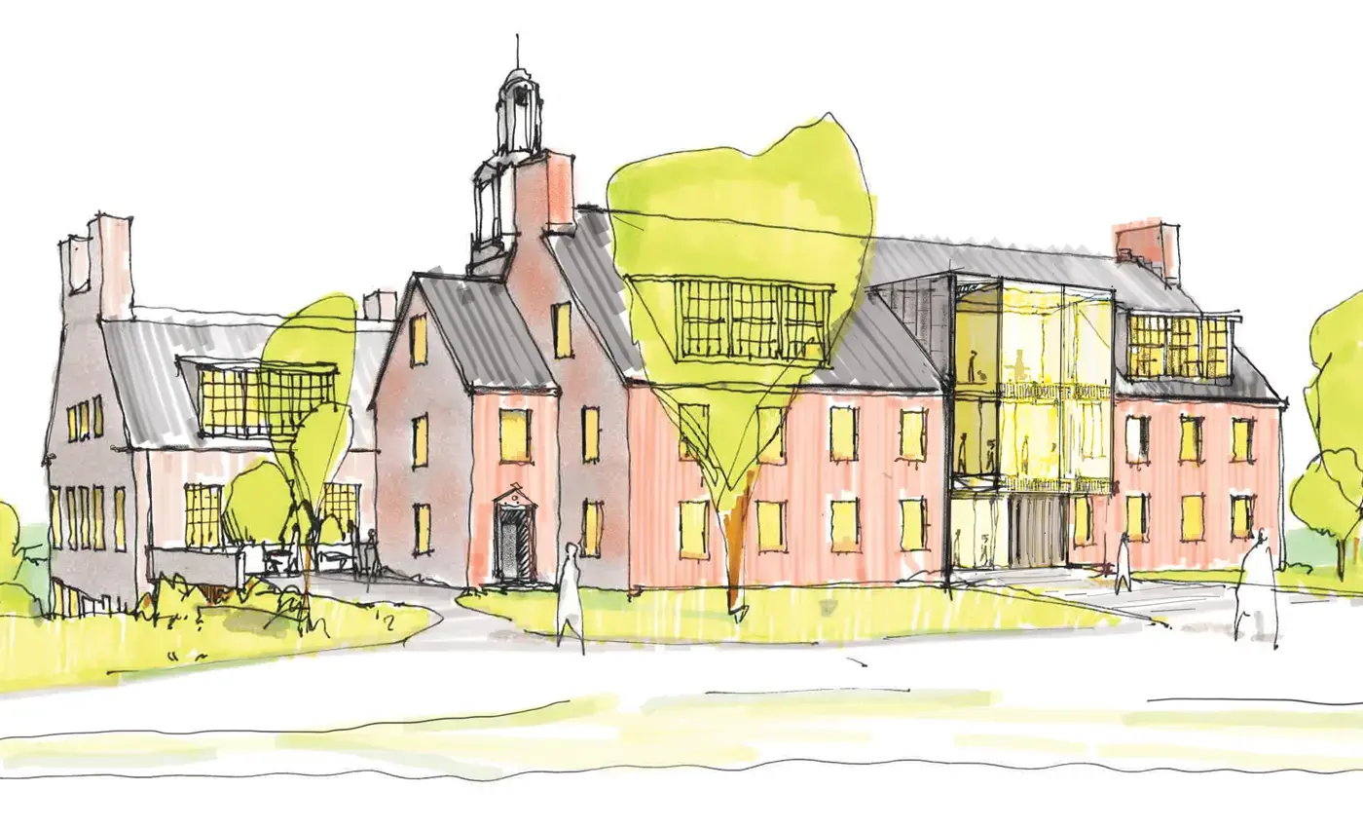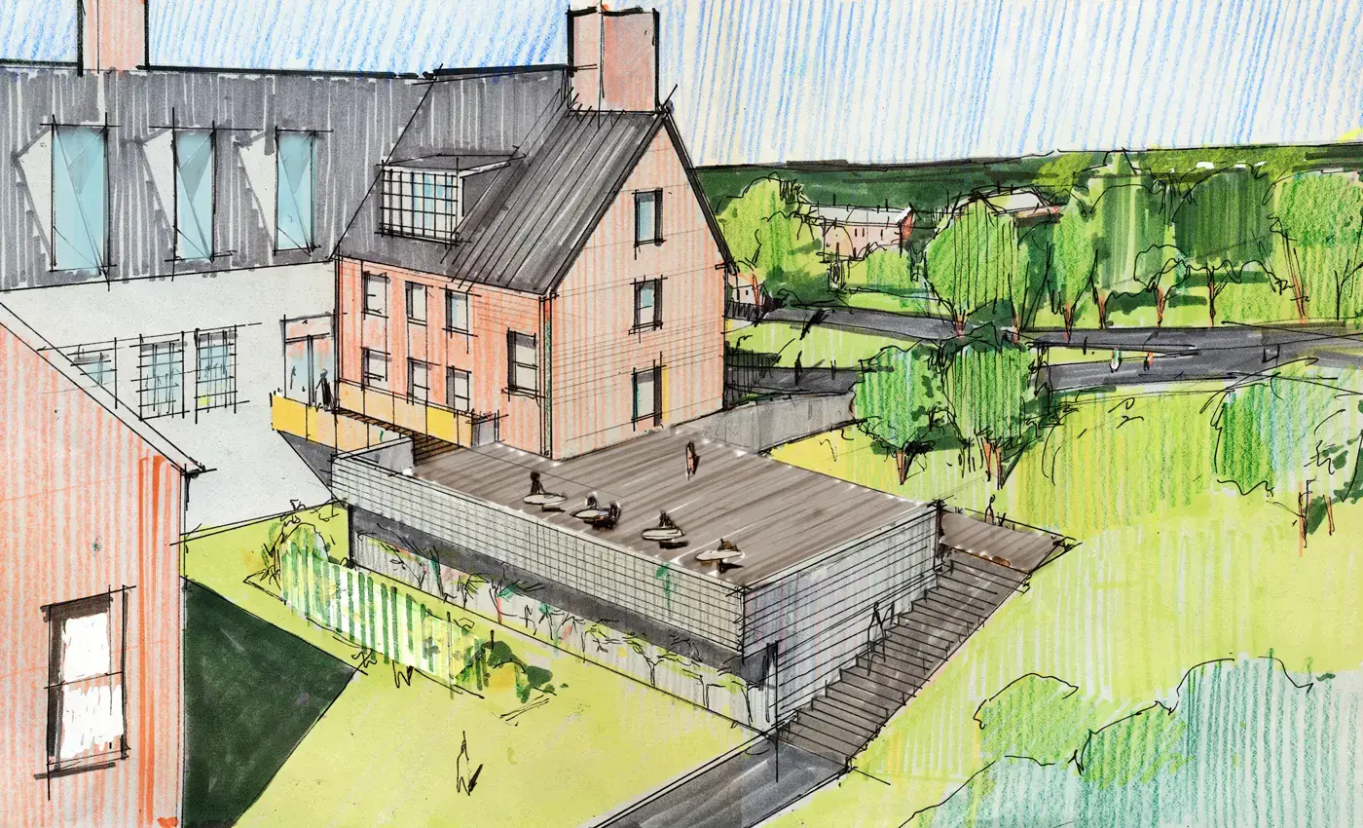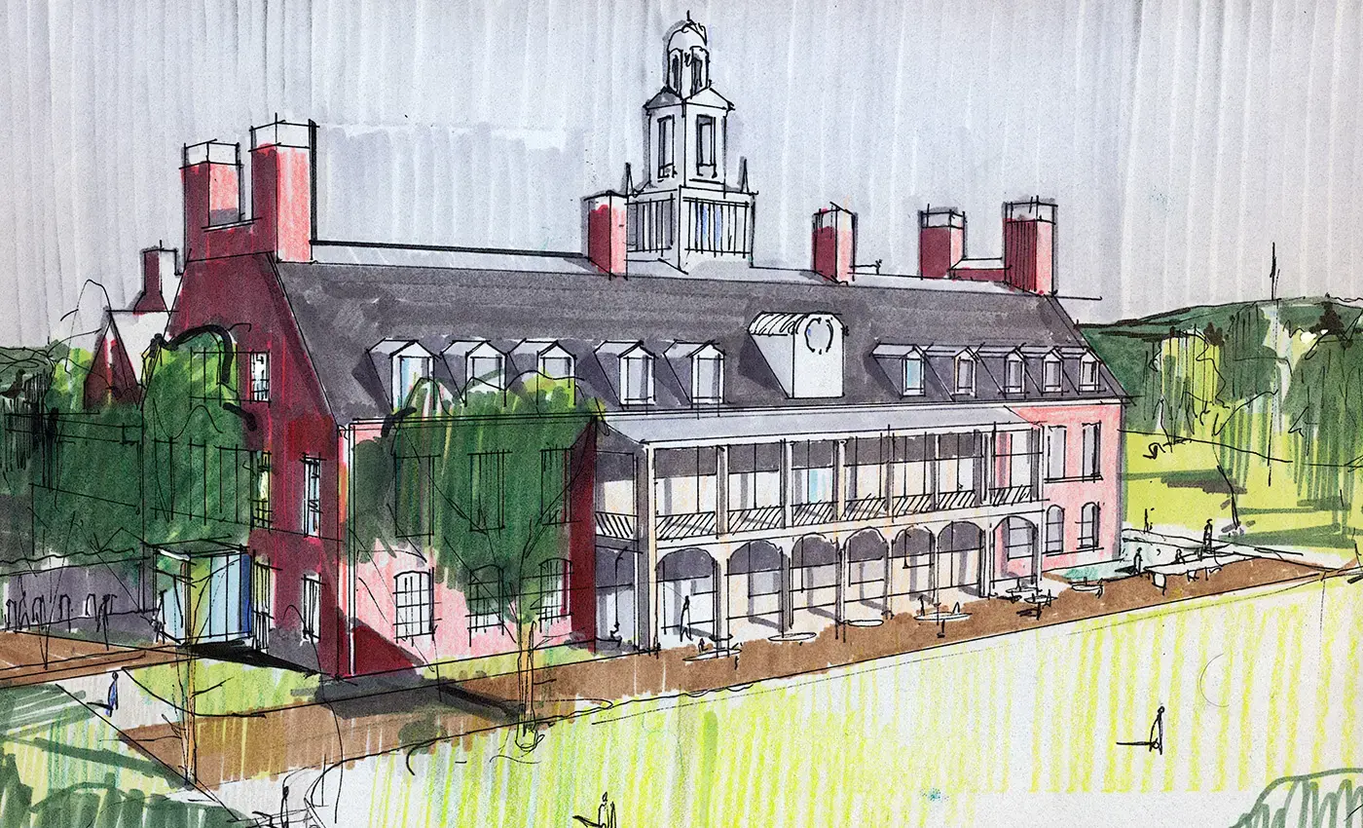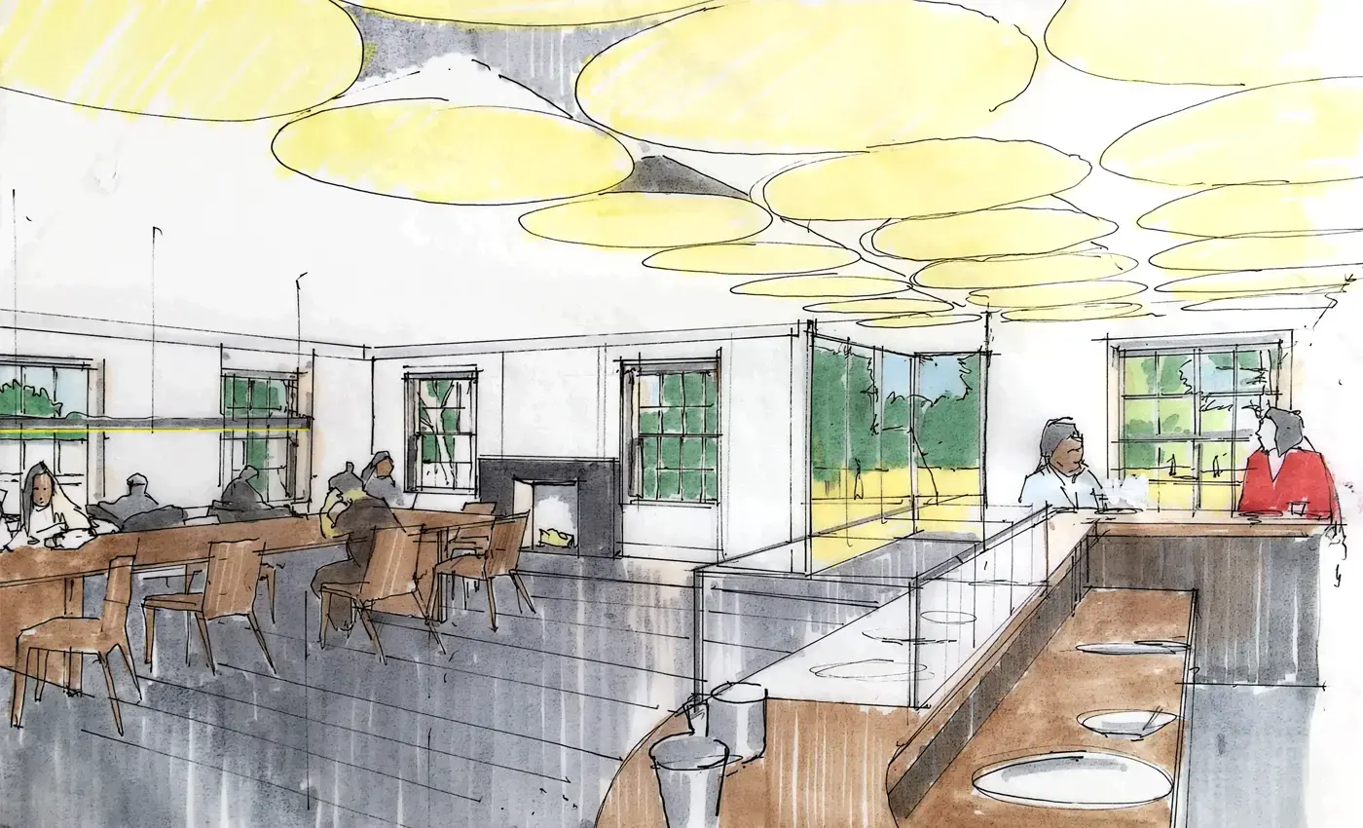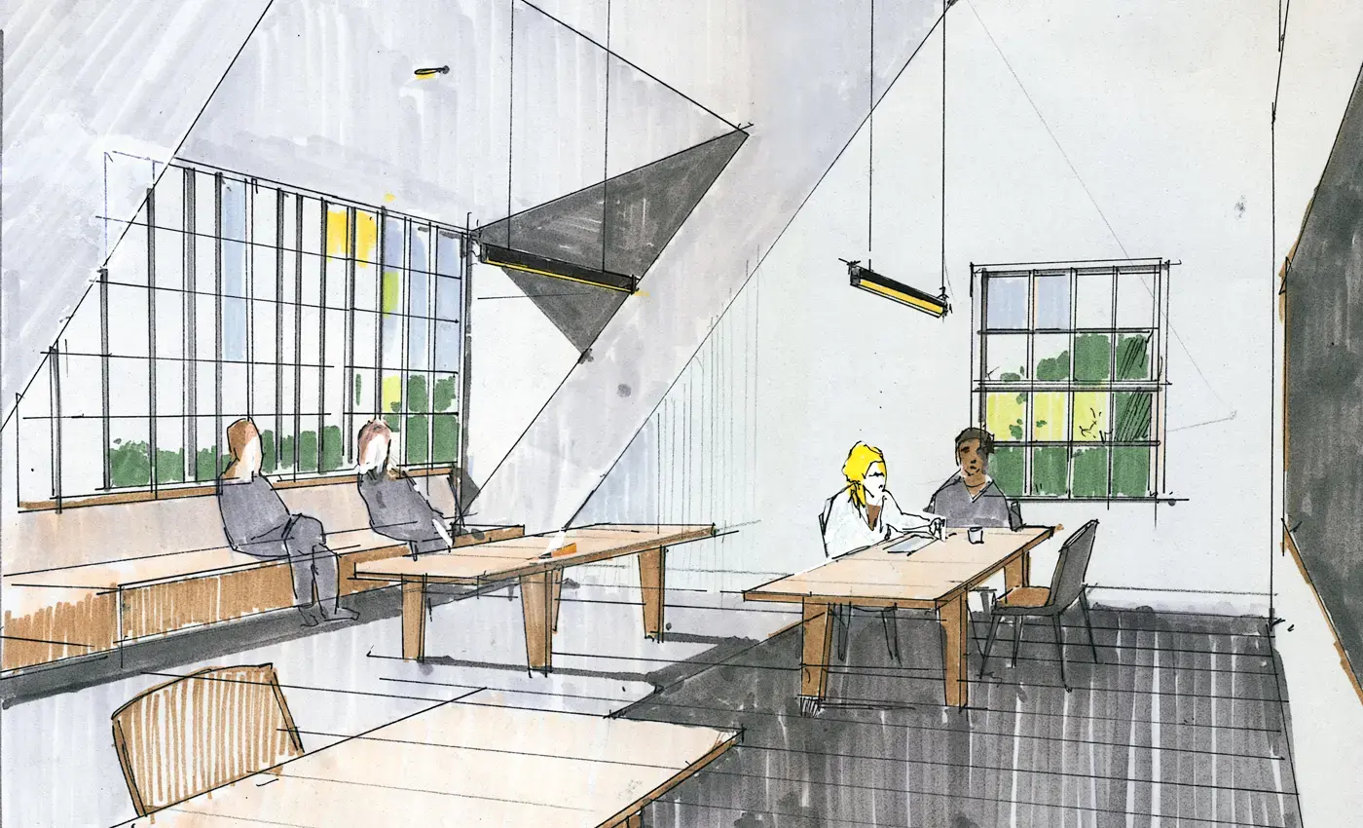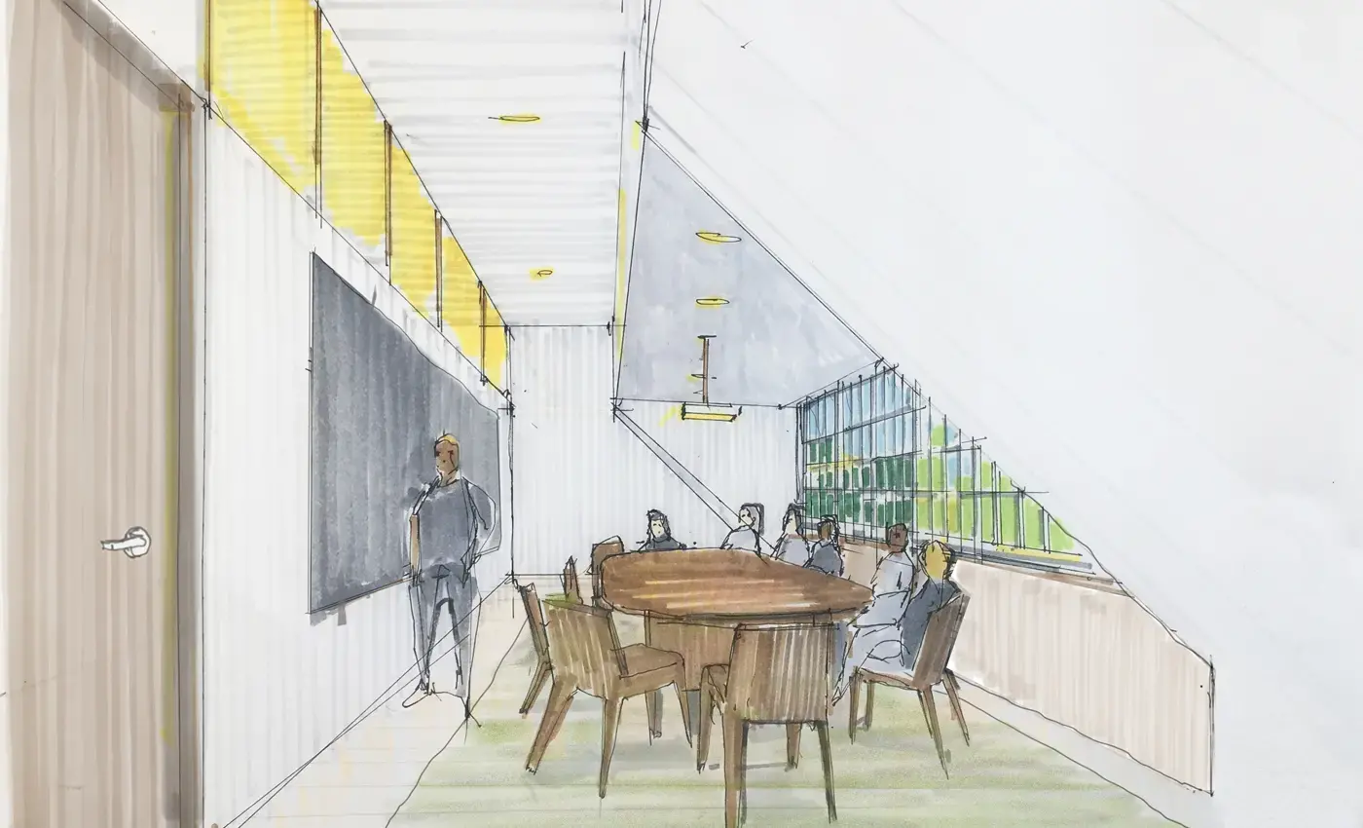Campus Renovations
An overview of the Commons renovation, other facilities improvements, and temporary changes to services.
In June 2017, the College began the largest renovation project in its history—with an 18-month comprehensive restoration of the iconic Commons building, which alone exemplifies, through its design, program, legacy, and name, the core ambitions and mission of a Bennington education.
Upon its completion in Summer 2019, Commons will house ADA-accessible classrooms and other learning spaces, expanded and modernized dining facilities, a new north entrance, a new bakery and cafe, bookstore, post office, and additional social spaces.
To ensure and enhance the quality of the lived experience for Bennington students during this period, the College is undertaking a series of additional renovations that will ultimately provide several new facilities through the revitalization and adaptation of existing buildings.
Schedule of Renovations
April 2017
The Student Center closed for renovations on April 12, 2017, and will remain closed for the summer. All dining services are being operated out of Commons for the remainder of spring term 2017 (view updated hours and services). UpCaf and DownCaf will remain open during the renovations.
June 2017
Initial work on the Commons renovation will begin. During the June residency of the MFA in Writing program, Commons will remain open for dining services, while the administrative offices of the program will relocate to the Barn.
July 2017
All areas of Commons will close for full renovations.
Late August 2017
With the start of the 2017–2018 academic year, all Dining Services began operating out of the Student Center, which was significantly expanded in seating and kitchen capacity. The open mailboxes for on-campus exchange and postal notifications were relocated in the Barn, with package delivery and central US postal mail service operating out of Buildings and Grounds, adjacent to the Meyer Recreation Barn. Each of the Colonial Houses are equipped with laundry facilities.
The Student Health Center opened. All student health and psychology services have been relocated to this newly renovated building.
August 2018
Construction work on the Commons renovation is past the halfway mark towards completion. Interior walls have been framed, new systems have been installed throughout, new roof work is being completed, new windows and other exterior improvements continue to be incorporated. Over the course of the fall, exterior site work will be underway, such as work on the terraces and surrounding landscape. Keep an eye out for other progress as the contractor continues to move foreword.
Summer 2019
Commons will reopen, with full renovations in all spaces.
Campus Renovations in Detail
Commons
The Commons building alone exemplifies—through its design, program, legacy, and name—the core ambitions and mission of a Bennington education. Its storied history is imprinted with the best of the cultural and intellectual life of the 20th century: it housed the birth of modern dance through the work of Martha Graham, Doris Humphrey, Hanya Holm, and Charles Weidman; served as a crucible for pioneering and inspired teaching—lectures by Peter Drucker and W.H. Auden, critiques by Paul Feeley; and served as a crossroads for some of our nation’s most creative thinkers—John Dewey, Zora Neale Hurston, Buckminster Fuller, E.E. Cummings, Ralph Ellison, Jules Olitski, and many, many others.
Today, however, it is in urgent need of renovation and restoration. The primary mechanical systems and core spaces have not been replaced or updated since it was built in 1932. For the past twenty years, the entirety of the third floor of nearly 15,000 square feet has been closed due to fire code and ADA accessibility non-compliance. Reclaiming the currently dormant third floor will result in a net gain of up to 19 additional classrooms and learning spaces, and will provide a home for the humanities, the discipline arguably most central to Bennington’s dynamic and genuinely cross-disciplinary curriculum, and the discipline most in need of a physical structure around which to organize. We believe the building’s transformation will also assure prospective students and their families of our commitment to providing the most technologically state-of-the-art and pedagogically integrated facilities, it will enable Commons to best serve its role as center and heart of campus, and it will galvanize the community in anticipation of a broader campaign for philanthropic investment in Bennington’s future. In the most practical terms, the renovation of Commons will address three core elements: learning, dining, and social life. The guiding mandate is to transform this iconic and beautiful yet increasingly ill-equipped building into a thriving nexus for the Bennington community, with spaces that are permeable and flexible and architecture that brings together the intellectual, physical, and social dimensions for students and broader community alike.
As everyone who knows Bennington would agree, Commons is irreplaceable. Since the earliest days of the College, it has been the center of daily life on campus, a home to the community at large. The goal of the forthcoming renovation is to treat this dearly loved building with the care and respect it deserves, providing it with the capacity to serve as home for many future generations of Bennington students, faculty and staff. But precisely because Commons is so irreplaceable, the campus is going to feel fundamentally different during the renovation, as we adapt to new settings for some of the key aspects of our daily lives. We have done—and will continue—to do our best to make these new settings as comfortable, convenient, beautiful (and fun) as we can, in the spirit of embracing this opportunity to experience Bennington in a new way, together.
Student Center
During the Commons renovation, all campus dining will be provided through facilities at the Student Center. In order to expand both the cooking capacity and dining seating capacity of the building, the project was completed in Summer 2018 which entailed multiple modifications to the existing building, as well as a collection of temporary facilities exterior to the building. The existing cafe kitchen was modified and expanded within the current space of the kitchen and grab n go area, alongside an additional serving area occupying the area immediately south of the kitchen within the main space. A significant addition was added off the west side of the main open space, providing a new dining area which include ample daylight as well as glass roll-up doors on the south side, opening onto an outdoor seating area. The next steps for this space will be the subject of a fall term class, (Re)Center: Reimagining a New Student Center, taught by Andrew Schlatter and Donald Sherefkin.
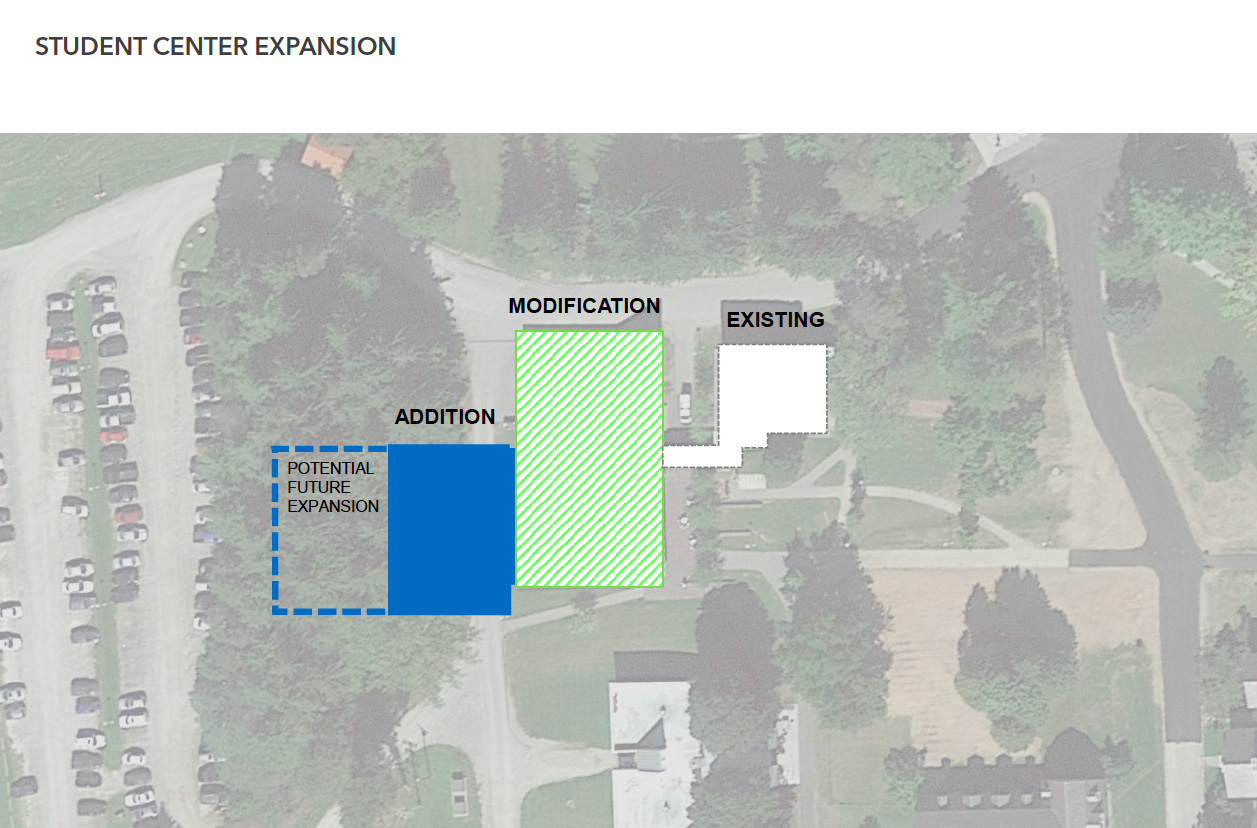
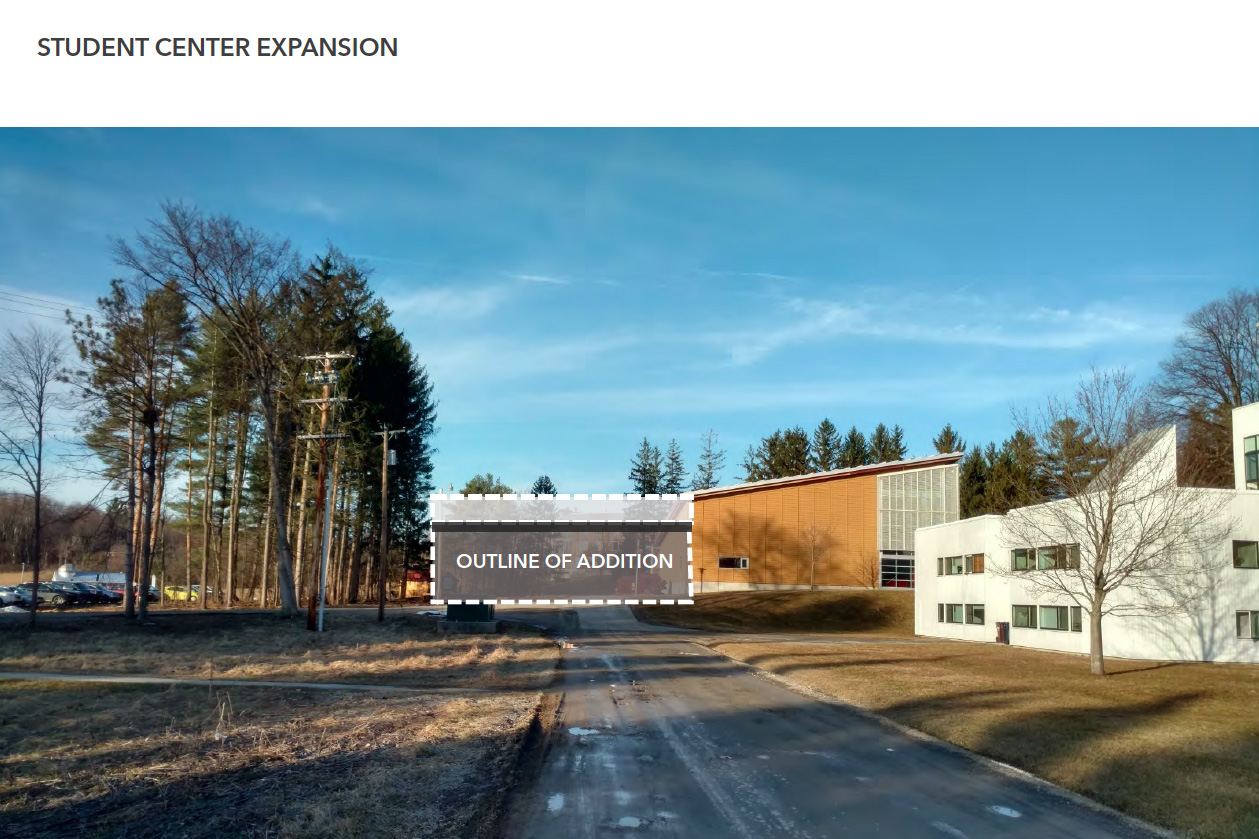
Student Health Center
From December 2016 through August 2017, we engaged in this comprehensive renovation of one of the original farm structures on the Bennington Campus—a building which served multiple functions throughout its more than a 100 year life, including as offices and faculty apartments. An addition and adaptive renovation of the existing structure breathed new life into this idiosyncratic and special, but often overlooked, building transforming it into the new home for Bennington’s Health and Psychological Services. The building, which preserves the vernacular character of the original building while incorporating modern, energy-efficient systems, includes offices and support facilities for both programs, along with shared reception and waiting spaces.
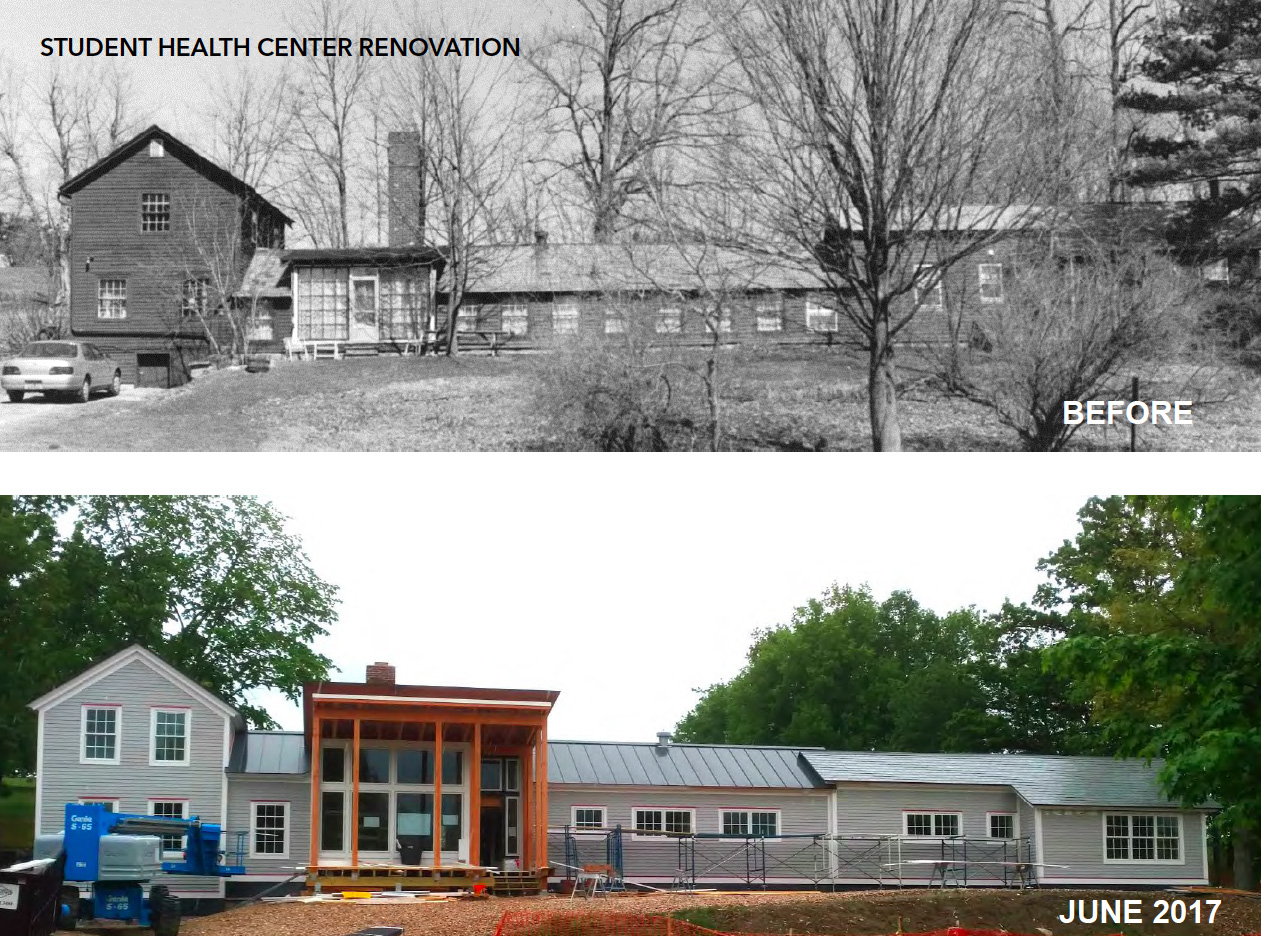
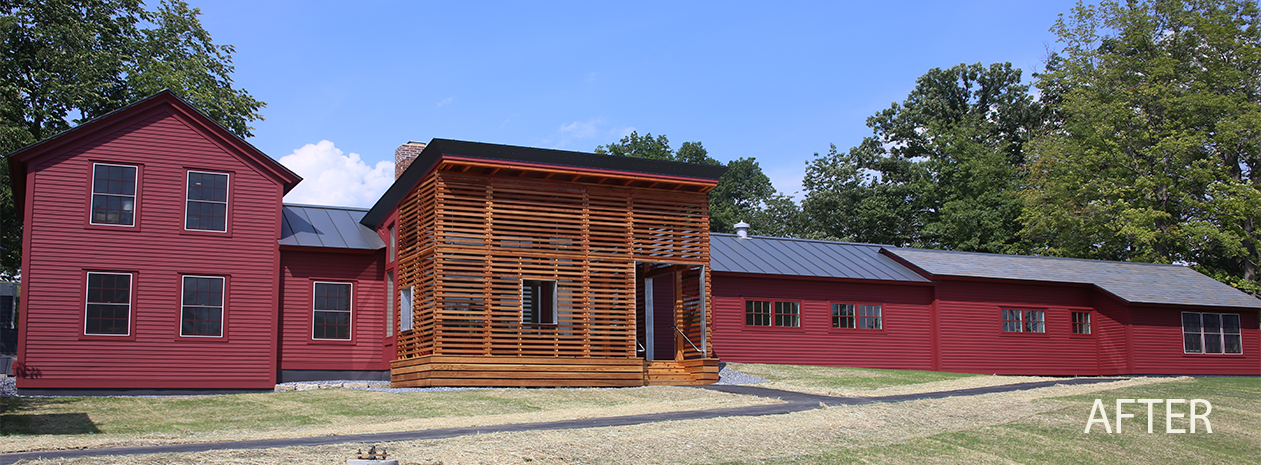
Related Links
Christoff:Finio Architecture
Christoff:Finio Architecture is the architectural firm contracted to oversee the design and implementation of the full Commons renovation.
Campus Renovations on Tumblr
Follow the renovations on this Tumblr site created by Dane Whitman '16, the College's former Kilpatrick Fellow for Buildings and Grounds.
